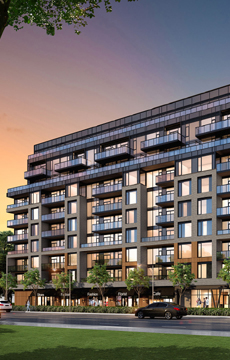 |
| Manoj Atri |
| Sales Representative |
| Re/Max Hallmark Realty Ltd., Brokerage |
| Independently owned and operated. |
| Manoj@ManojAtri.com |
|
Hi! This plugin doesn't seem to work correctly on your browser/platform.

The Westmount Boutique Residences is a new condo development by Quadcam Development Group Incorporated currently under construction at 700 Sheppard Avenue West, Toronto. The Westmount Boutique Residences has a total of 134 units.
Westmount Boutique Residences would have access to 307m2 of indoor amenity space, as well as an approximately 636m2 outdoor amenity space at the northwest corner of the site. Parking have two-level under ground parking with 158 parking spaces, as well as 106 bike parking spaces.
North Toronto is highly connected to world-class commuting options and residents of Westmount Boutique Residences will have easy access to transit options and major thoroughfares close to home. TTC bus routes run right past the front door and subway lines are accessible just minutes away from home. Union Station is just a 40-minute commute from home. Highway 401 is located just to the South allowing motorists to travel seamlessly throughout the city and easily connect to the Allen Expressway, Highway 404, and the Don Valley Parkway. Downtown Toronto is just a 30-minute drive from home.
|
|
Project Name :
Westmount Boutique
|
|
Builders :
Quadcam Development Group Incorporated
|
|
Project Status :
Pre-Construction
|
|
Address :
700 Sheppard Ave West North York, ON M3H 2S6
|
|
Number Of Buildings :
1
|
|
City :
North York
|
|
Main Intersection :
Sheppard Ave West & Bathurst St
|
|
Area :
Toronto
|
|
Municipality :
C06
|
|
Neighborhood :
Bathurst Manor
|
|
Condo Type :
Low Rise Condo
|
|
Condo Style :
Condo
|
|
Building Size :
10
|
|
Number Of Units :
134
|
|
Nearby Parks :
McAlister Park, Ellison Park, Balmoral Park
|
|
|
|
 Pre-construction
Pre-construction
 Under-construction
Under-construction
 Completed
Completed
|
|
|
The data contained on these pages is provided purely for reference purposes. Due care has been exercised to ensure that the statements contained here are fully accurate, but no liability exists for the misuse of any data, information, facts, figures, or any other elements; as well as for any errors, omissions, deficiencies, defects, or typos in the content of all pre-sale and pre-construction projects content. All floor plans dimensions, specifications and drawings are approximate and actual square footage may vary from the stated floor plan. The operators of these web pages do not directly represent the builders. E&OE.
|
|
|
|
|
|
Listing added to your favorite list