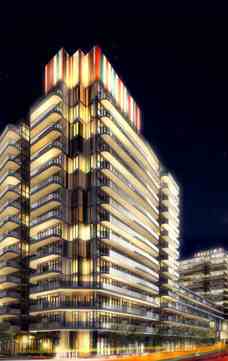 |
| Manoj Atri |
| Sales Representative |
| Re/Max Hallmark Realty Ltd., Brokerage |
| Independently owned and operated. |
| Manoj@ManojAtri.com |
|
Hi! This plugin doesn't seem to work correctly on your browser/platform.
Xpression I
Introducing Xpression1 Condos. Located right on Yonge in Richmond Hill, it's an expression of modern living. Unlike anything else in the area, Xpression Condos is for the cosmopolitan maven. From design and architecture to location and amenities, Xpression Condos raises the bar on condominium living in Richmond Hill. Just outside, a sparking diversity of local restaurants, shops and the chic fashions across the street at Hillcrest Mall. You'll want to discover them all when you're not checking out the rooftop patio, swimming pool, fitness studio and other amazing amenities. Express who you are at Xpression Condos.
At Xpression1 Condos, we're super excited about our "urban" amenities. Living a full, fun, active lifestyle means living in a place that caters to the stuff you want. That's our plan at Xpression Condos. There's not one, not two, but three amazing terraces. Sunbathe or chill-out 'til your hearts content. Enjoy a view that stretches all the way downtown. Breathe in some relaxation and breathe out the stress of your day.
Xpression1 will also have an amazing in-door pool so swimming can be a year-round activity rather than a 3-month-a-year possibility that requires a perfect summer day. Of course, there will be a fully equipped fitness studio for your perfect workout, whether you're into cardio, yoga or weights. We're bringing a new, urban attitude to Richmond Hill. Richmond Hill is a great place to live and the condo you live in should be too. At xpression, the amenities will be all about helping you express yourself.

Whether you're into Asian appetizers or European eats, Richmond Hill has it all. In fact, you don't have to go very far to find anything at all. Discover all that Richmond Hill has to offer by exploring the area.
|
|
Project Name :
Xpression I
|
|
Builders :
Zancor Homes
|
|
Project Status :
Completed
|
|
Approx Occupancy Date :
Winter/Spring 2016
|
|
Address :
9471 Yonge St., Richmond Hill, ON
|
|
Number Of Buildings :
1
|
|
City :
Richmond Hill
|
|
Main Intersection :
Yonge St. & Weldrick Rd. E
|
|
Area :
York
|
|
Municipality :
Richmond Hill
|
|
Neighborhood :
North Richvale
|
|
Architect :
Quadrangle Architects Ltd.
|
|
Interior Designers :
Tomas Pearce Interior Design Consulting
|
|
Condo Type :
Mid Rise Condo
|
|
Condo Style :
Condo
|
|
Building Size :
15
|
|
Unit Size :
From 491 to 1174 Square Feet
|
|
Number Of Units :
226
|
|
Ceiling Height :
From 9'0" to 11'0"
|
|
Nearby Parks :
Baif Park- Penwick Park- Burr Park- Richvale Athletic Park
|
|
|
|
 Pre-construction
Pre-construction
 Under-construction
Under-construction
 Completed
Completed
|
|
|
The data contained on these pages is provided purely for reference purposes. Due care has been exercised to ensure that the statements contained here are fully accurate, but no liability exists for the misuse of any data, information, facts, figures, or any other elements; as well as for any errors, omissions, deficiencies, defects, or typos in the content of all pre-sale and pre-construction projects content. All floor plans dimensions, specifications and drawings are approximate and actual square footage may vary from the stated floor plan. The operators of these web pages do not directly represent the builders. E&OE.
|
|
|
|
|
|
Listing added to your favorite list